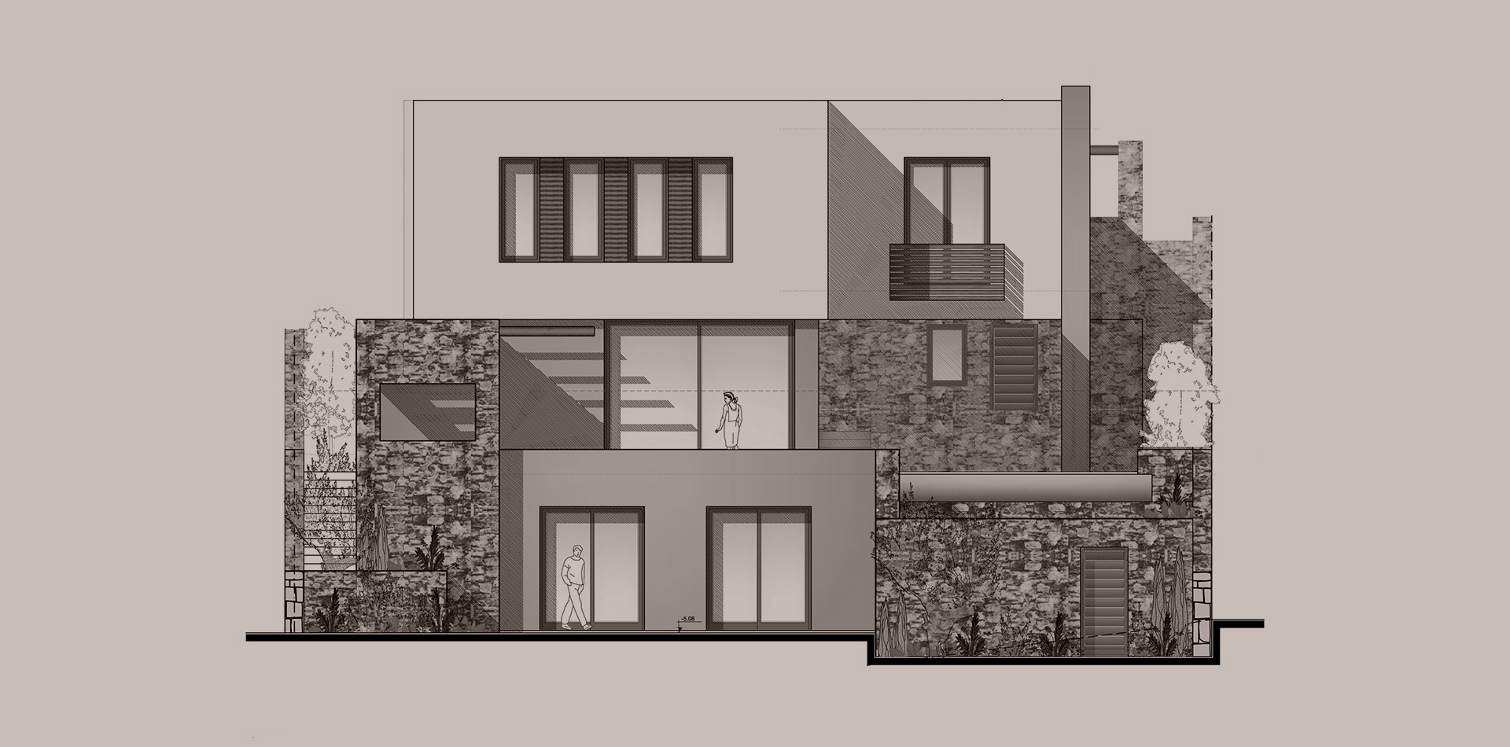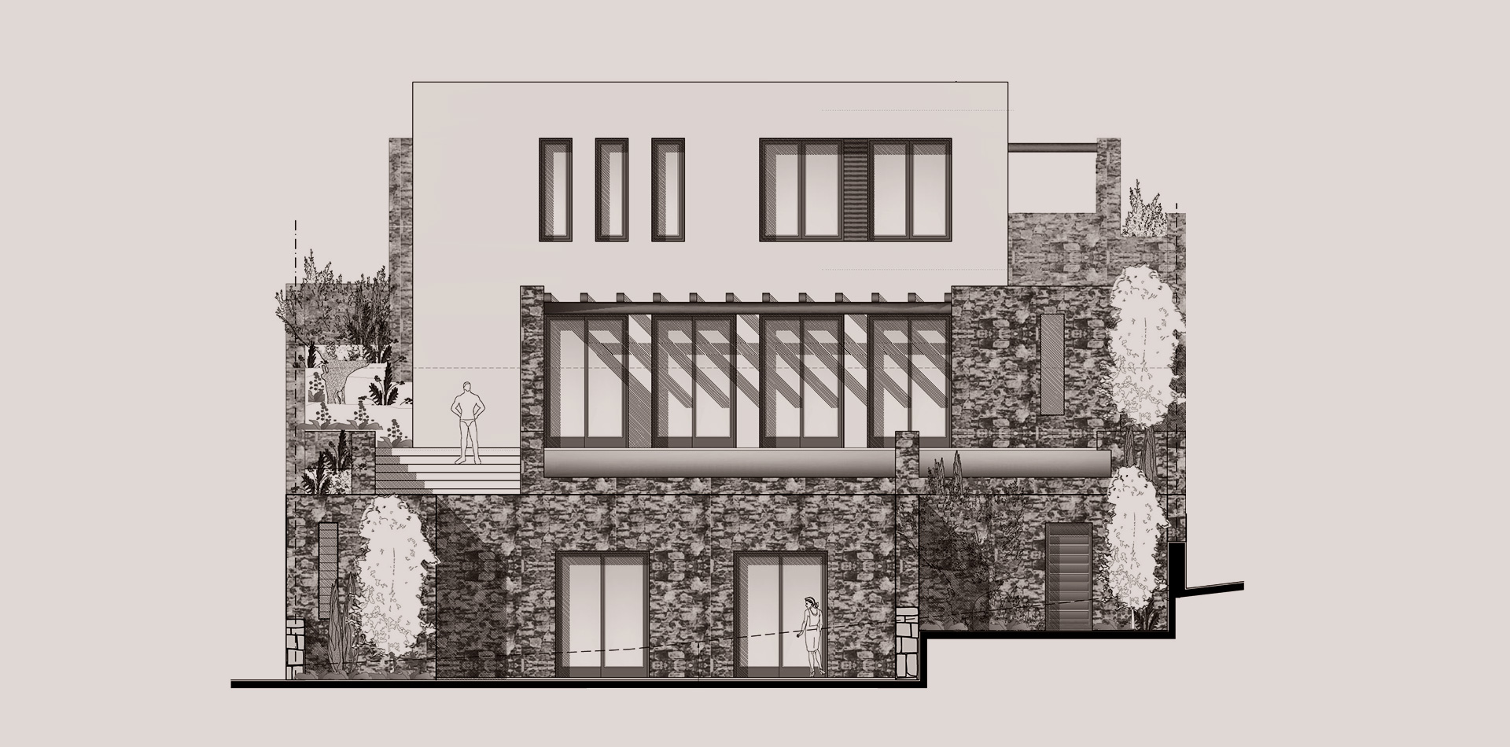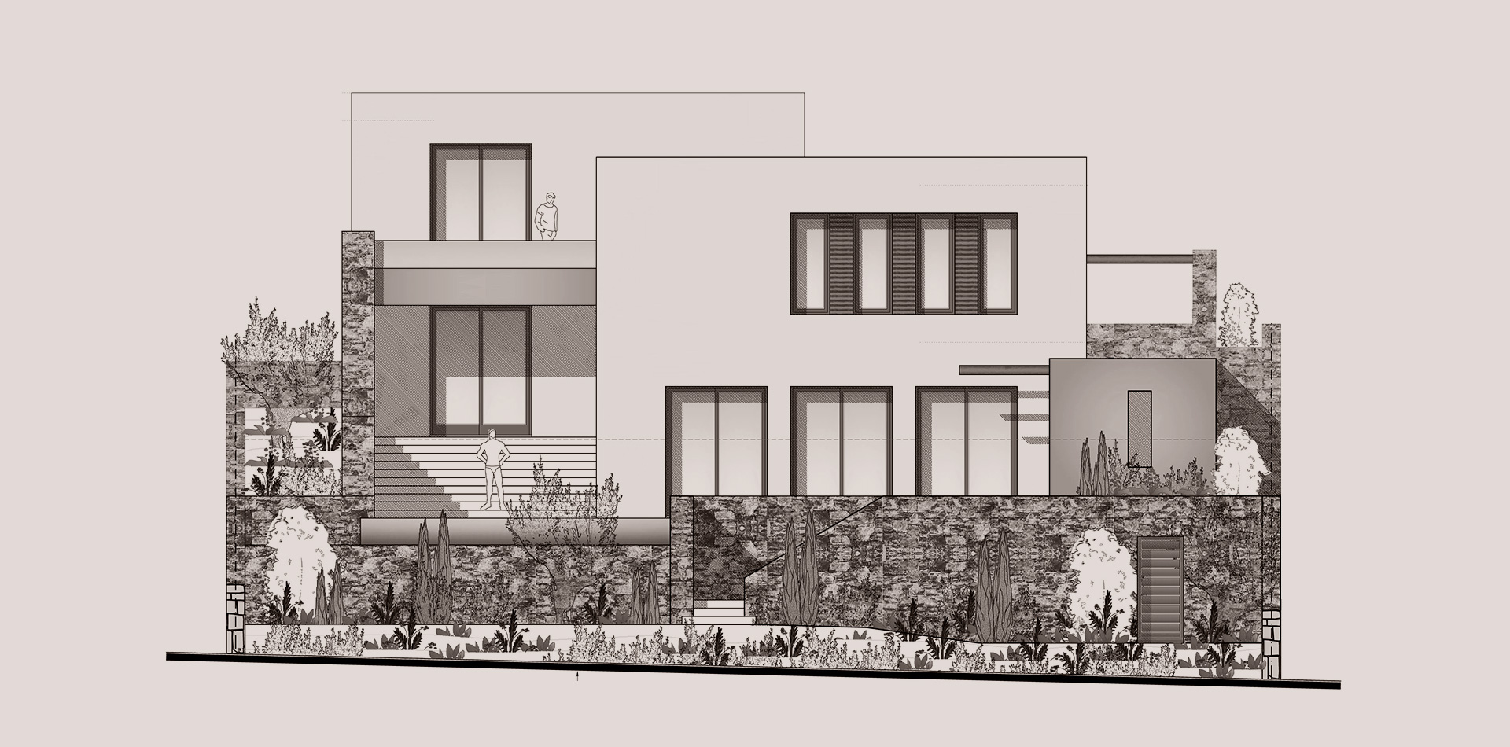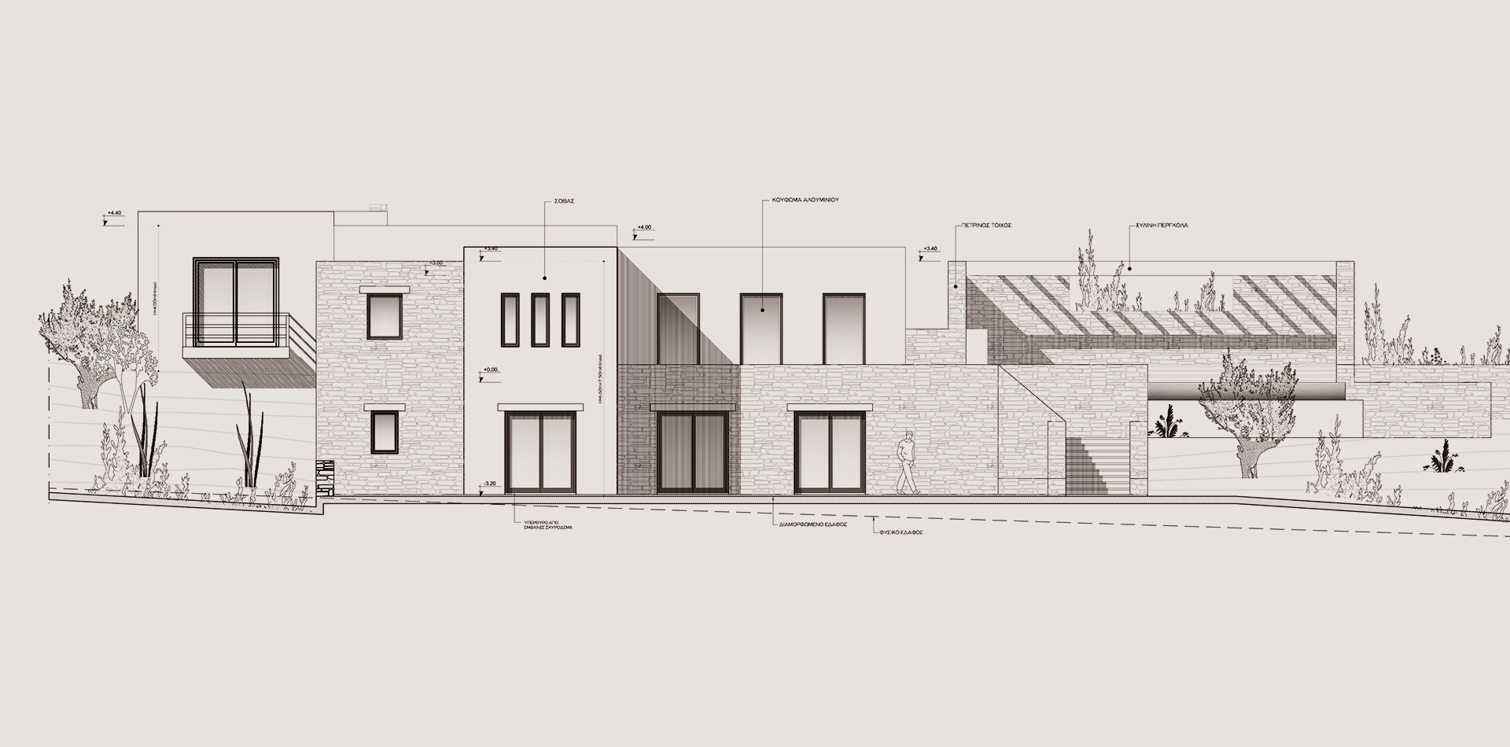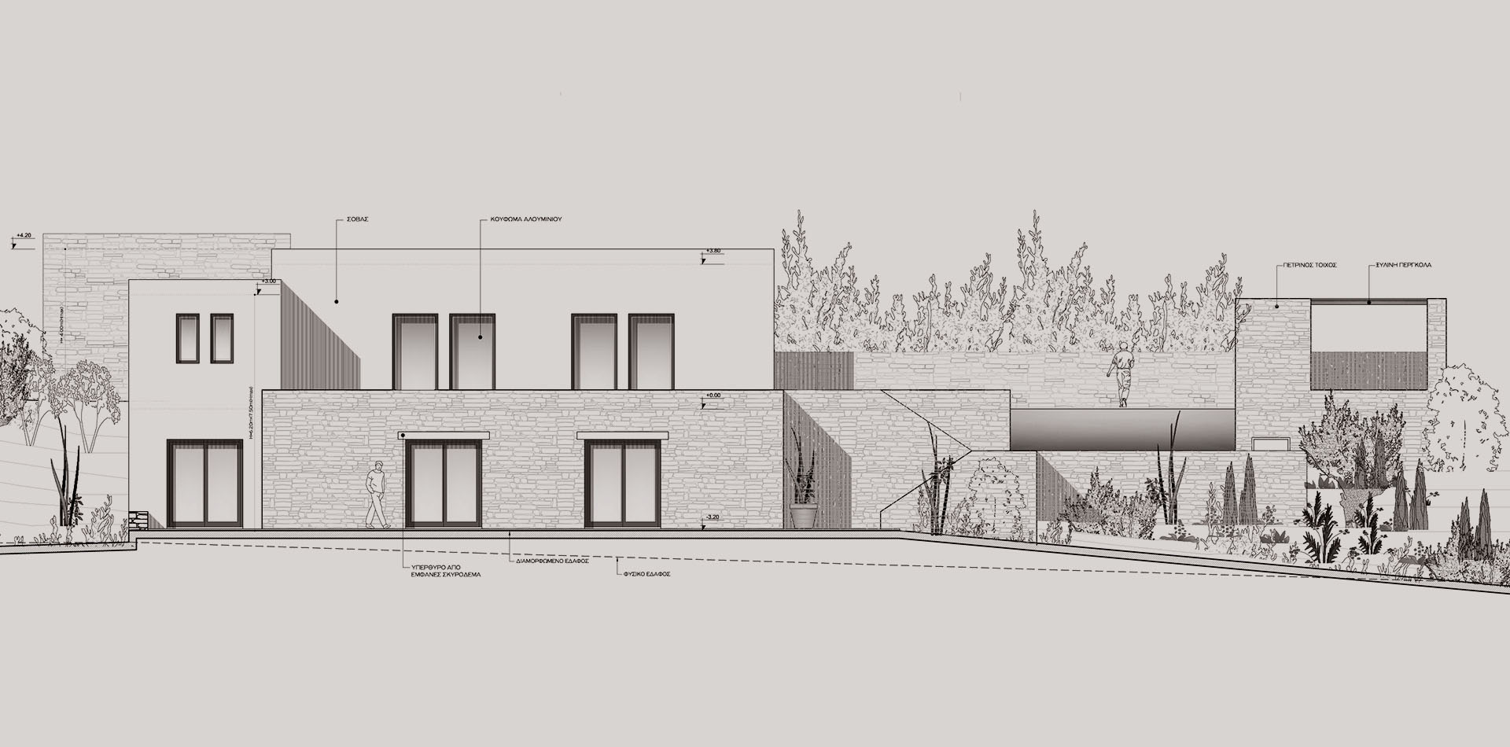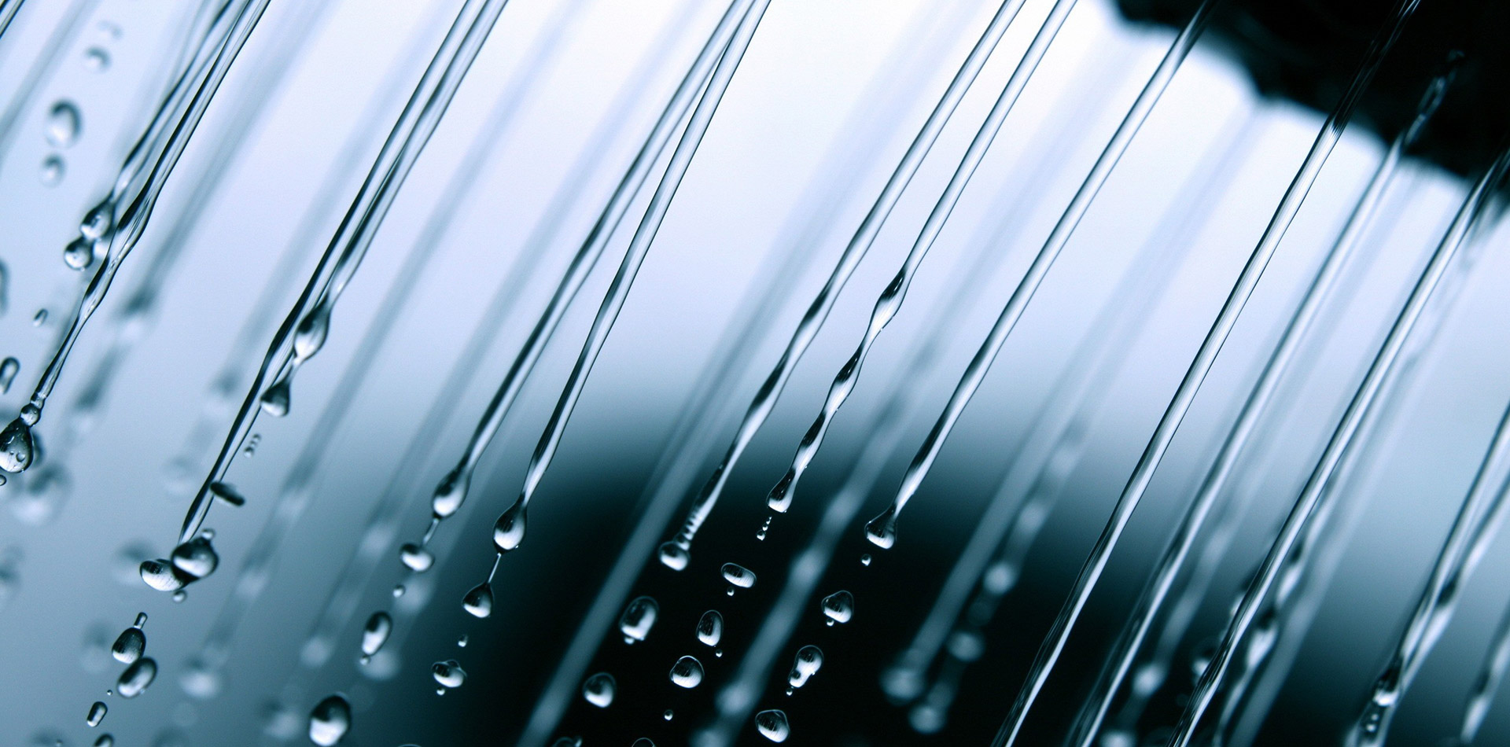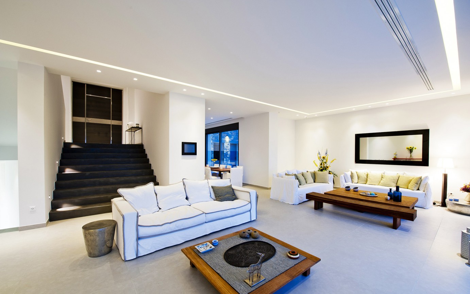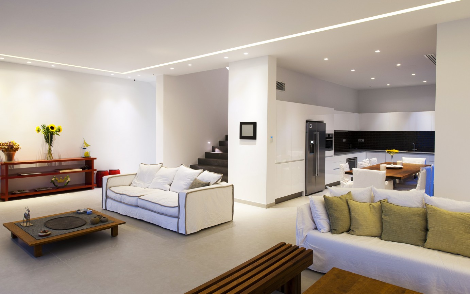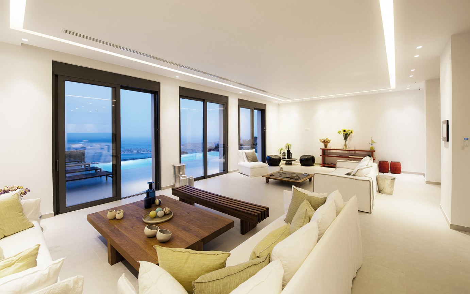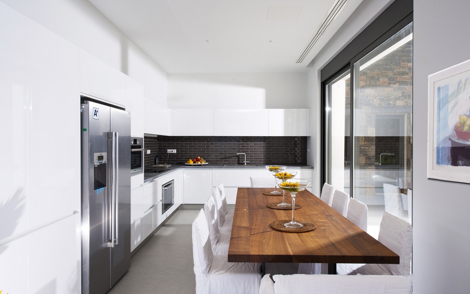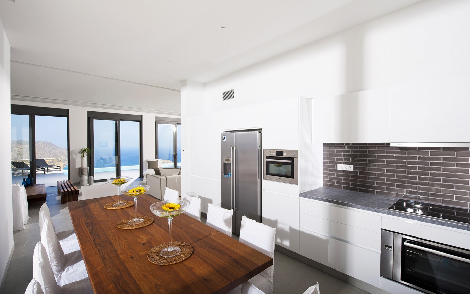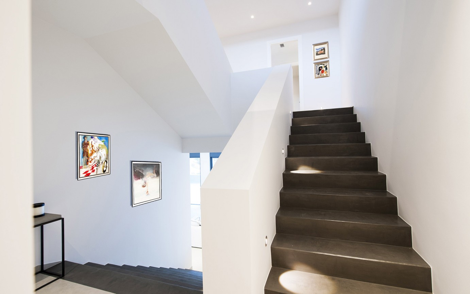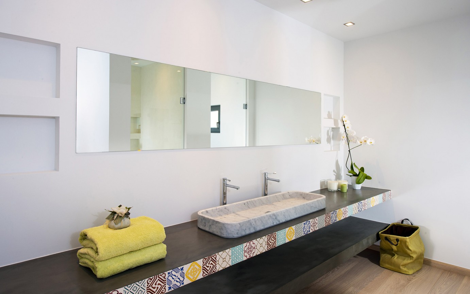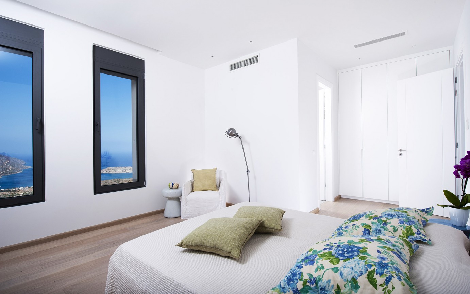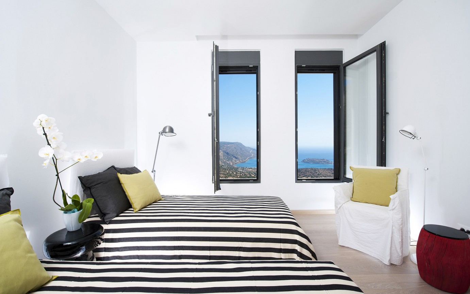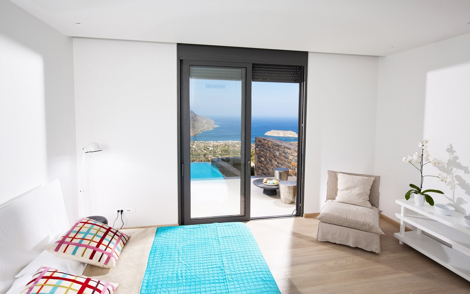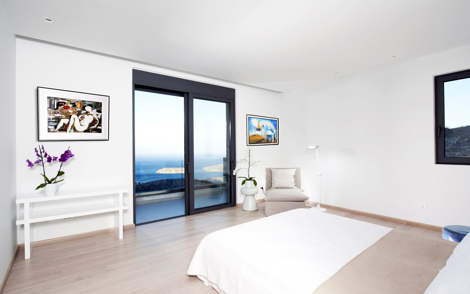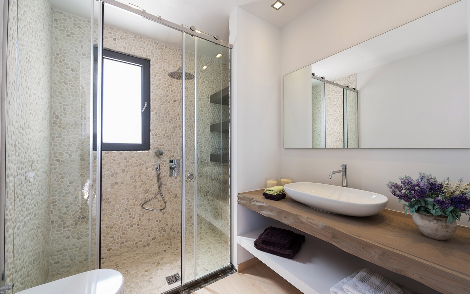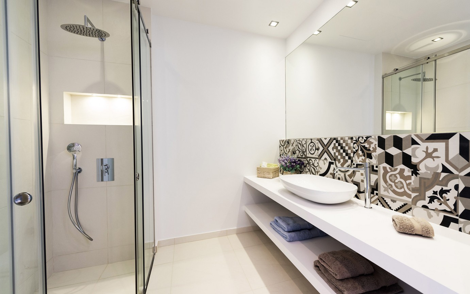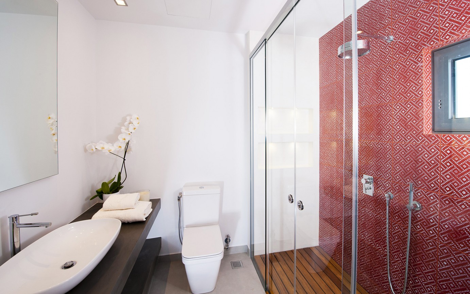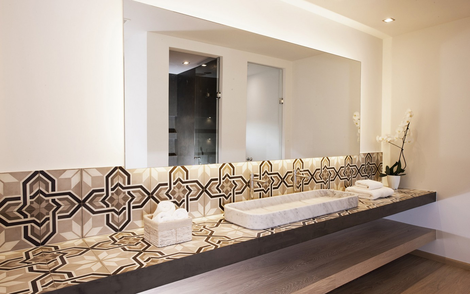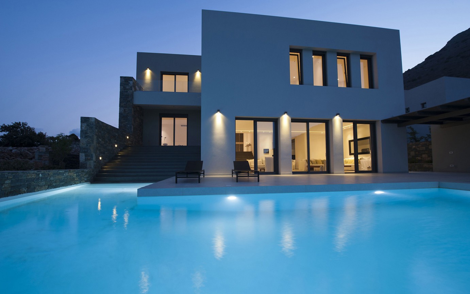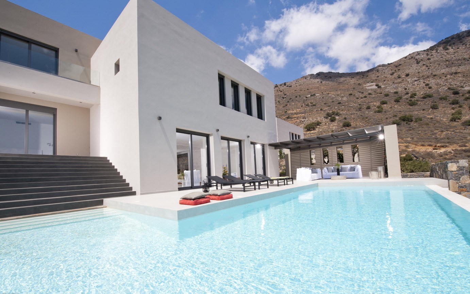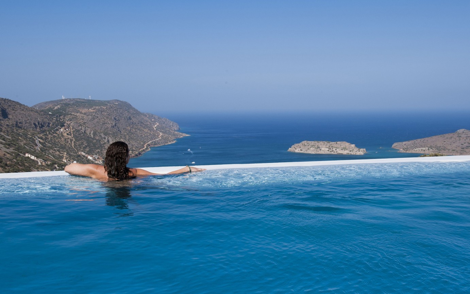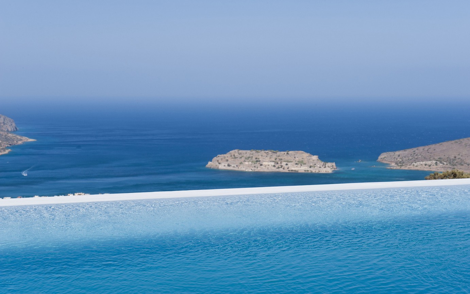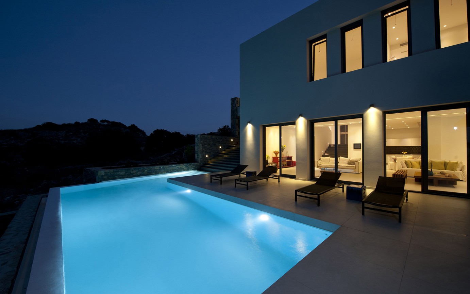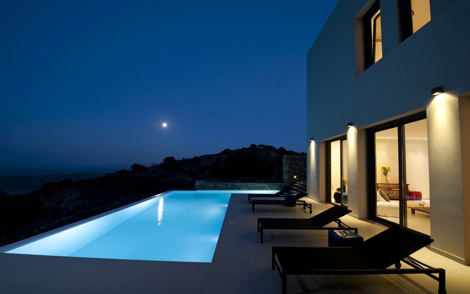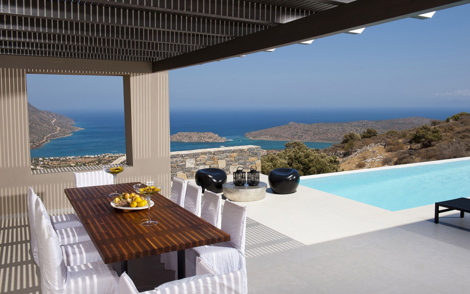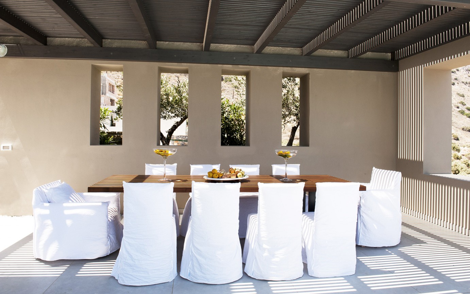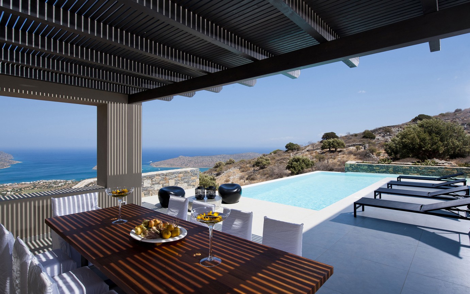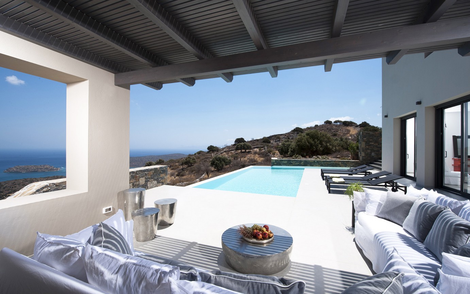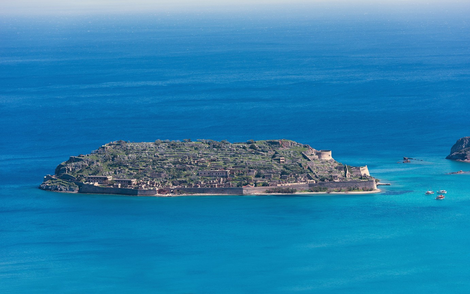Chavgas - Floor Plans
400 sq.m. House 01
| TOTAL AREA | 420 sq.m. |
| ROOMS | 6 all en suite |
| WC | 1 |
| PARKING | 2-4 cars |
| POOL | 60 sq.m. |
Drawing its name from the famous Chavgas Gorge and with unparalleled views of the Aegean Sea and the cosmopolitan bay of Elounda, Chavgas is comprised of five 400sqm, luxurious, and furnished houses. The living room and terrace of house 01 overlook an expansive private reflection pool, beyond which you will admire the breathtaking views to Spinalonga Islet and its historic Venetian Castle. The en-suite bedrooms are luxuriously furnished, the living room has deluxe furniture, and the bathroom, dining room, and kitchen are fully equipped. The terrace is spacious and modernly equipped and it can be easily converted into a homely and welcoming outdoor living area. It is equipped with the prerequisites for cable TV, smart home for the lights and windows, and a central air-conditioning and heating system. The residence has its own parking space with pergolas and heated swimming pool. All rooms share a large balcony that offers an unobstructed view of the spectacular Cretan landscape. Also the house includes a studio 32sq.m., where a maid could reside.
